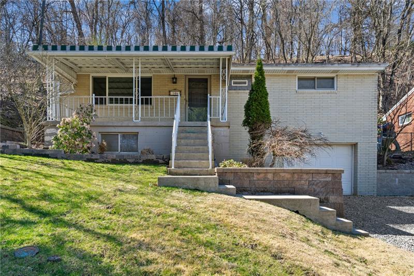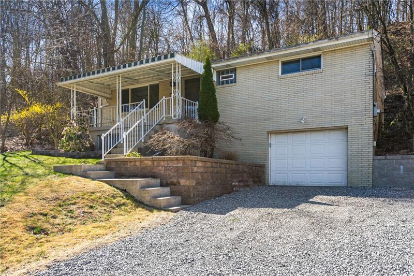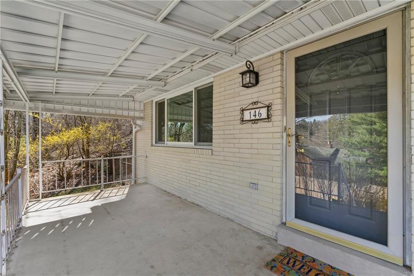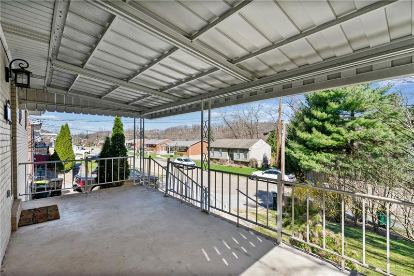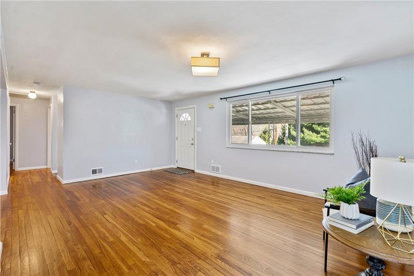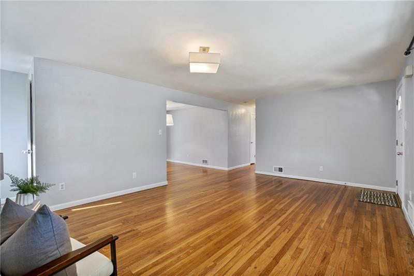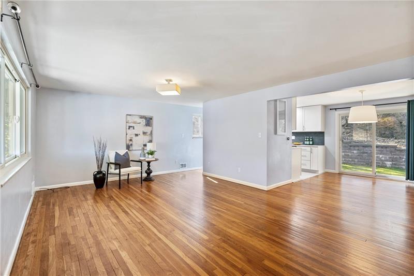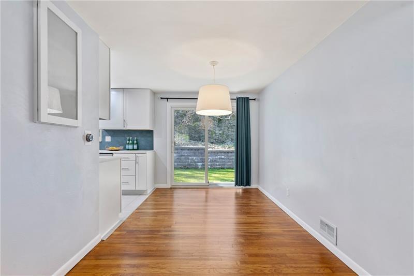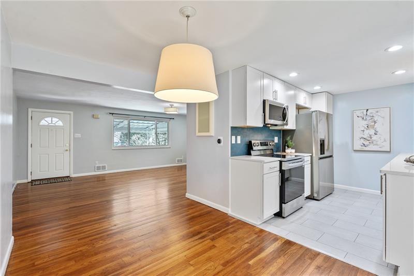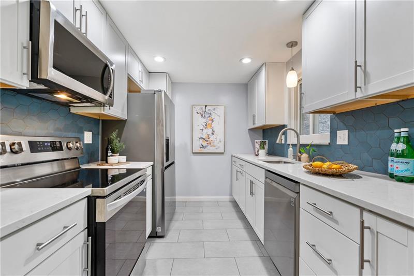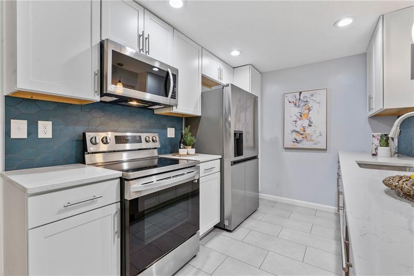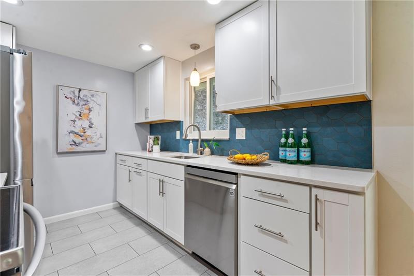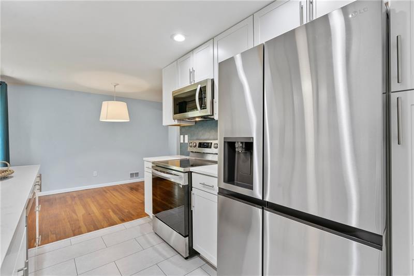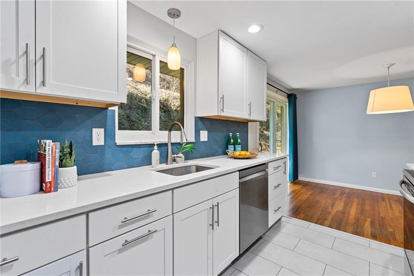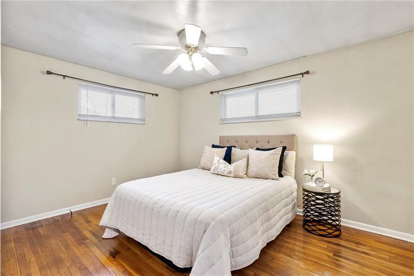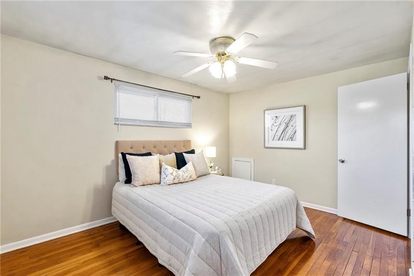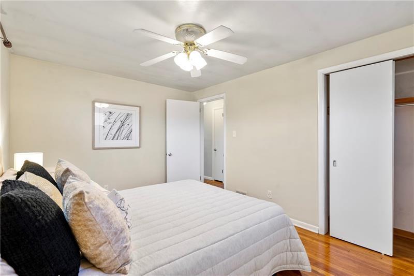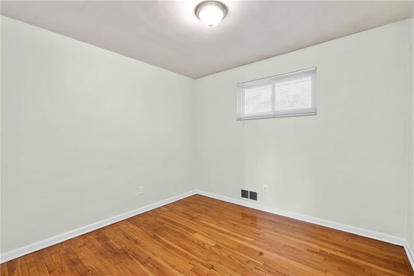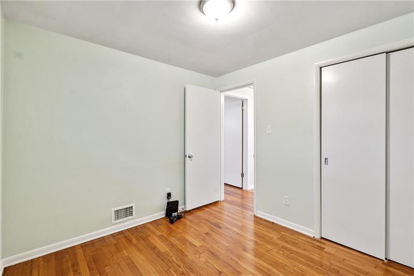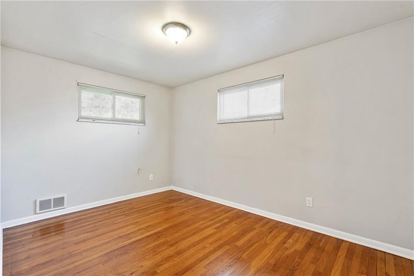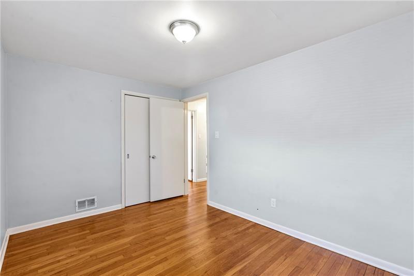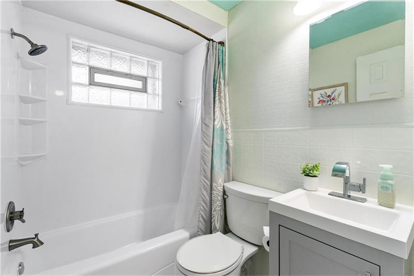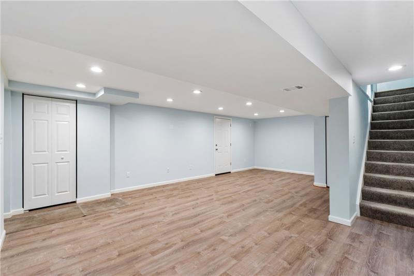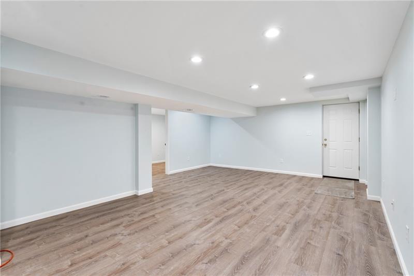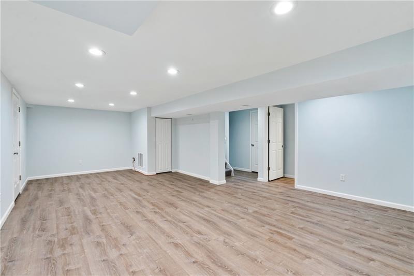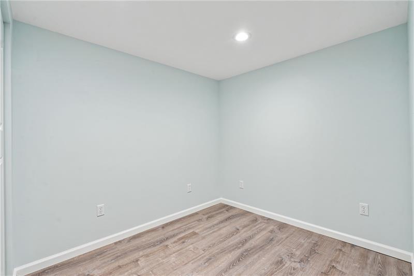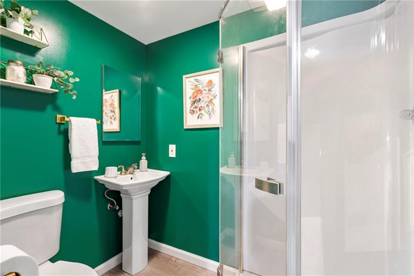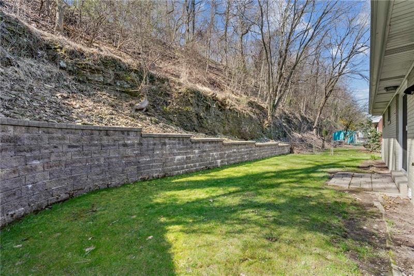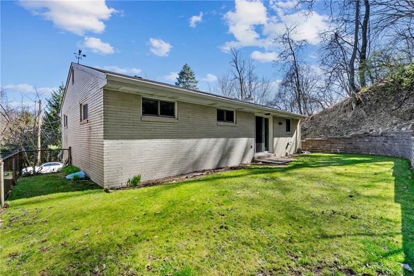146 Donmor Drive
Pittsburgh, PA 15237
Get Directions ❯
- RES
- 3
- 2
This charming brick ranch has undergone thoughtful updates creating a delightfully warm and inviting property. The expansive covered front porch sets the tone to feel at ease at home. Inside, the home boasts beautiful hardwood floors, 3 generously sized bedrooms, and a stunningly renovated kitchen that is both sleek and modern. The finished basement adds versatility featuring a spacious game room, an additional room suitable for a home gym or office, and a 2nd full bath. Storage is abundant with the extra-long garage, offering ample space for all your belongings. The home's location at the end of the road offers privacy, while the partially fenced level backyard provides a perfect outdoor space for relaxation or entertaining. Located in a prime area with a quick commute to downtown and just minutes away from Ross Park, McCandless Crossing, shopping, dining and entertainment options. This home offers the perfect blend of comfort, convenience, and accessibility.
Property Features
- Refrigerator
- Dish Washer
- Electric Stove
- Microwave Oven
- Automatic Garage door opener
- Washer/Dryer
ROOMS
-
Living Room: Main Level (20x13)
Additional Room: Lower Level
Game Room: Lower Level
Laundry Room: Lower Level
-
Master Bedroom: Main Level (13x10)
Bedroom 2: Main Level (13x9)
Bedroom 3: Main Level (10x9)
ADDITIONAL INFO
-
Heating
Gas
-
Cooling
Electric
Central Air
-
Utilities
Sewer: Public
Water: Public
-
Parking
Integral Garage
Spaces: 1 -
Roofing
Asphalt - Status: Contingent
-
Estimated Annual Taxes
$2,537 -
Approximate Lot Size
42x167x130x207 apprx -
Acres
0.3807 apprx
